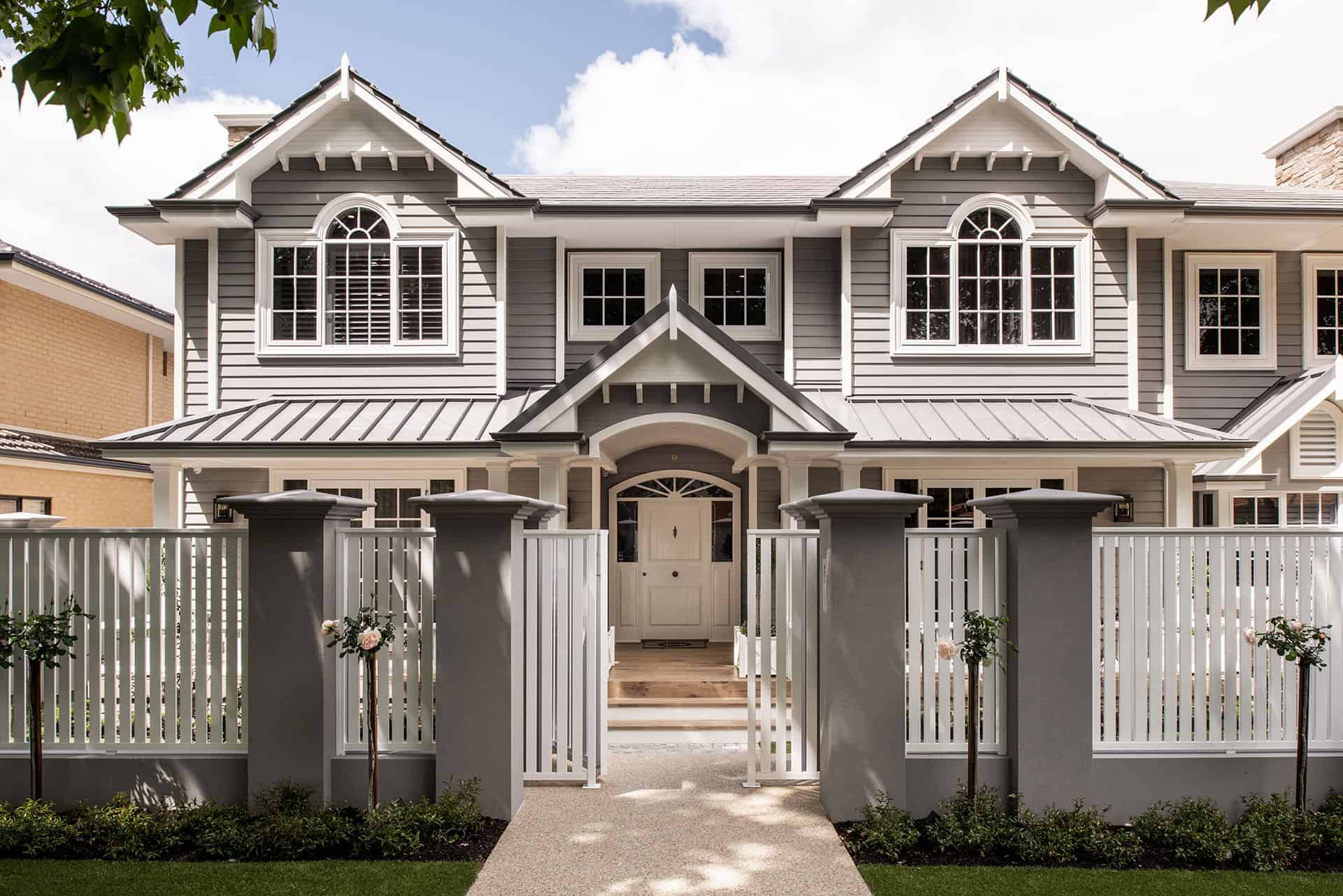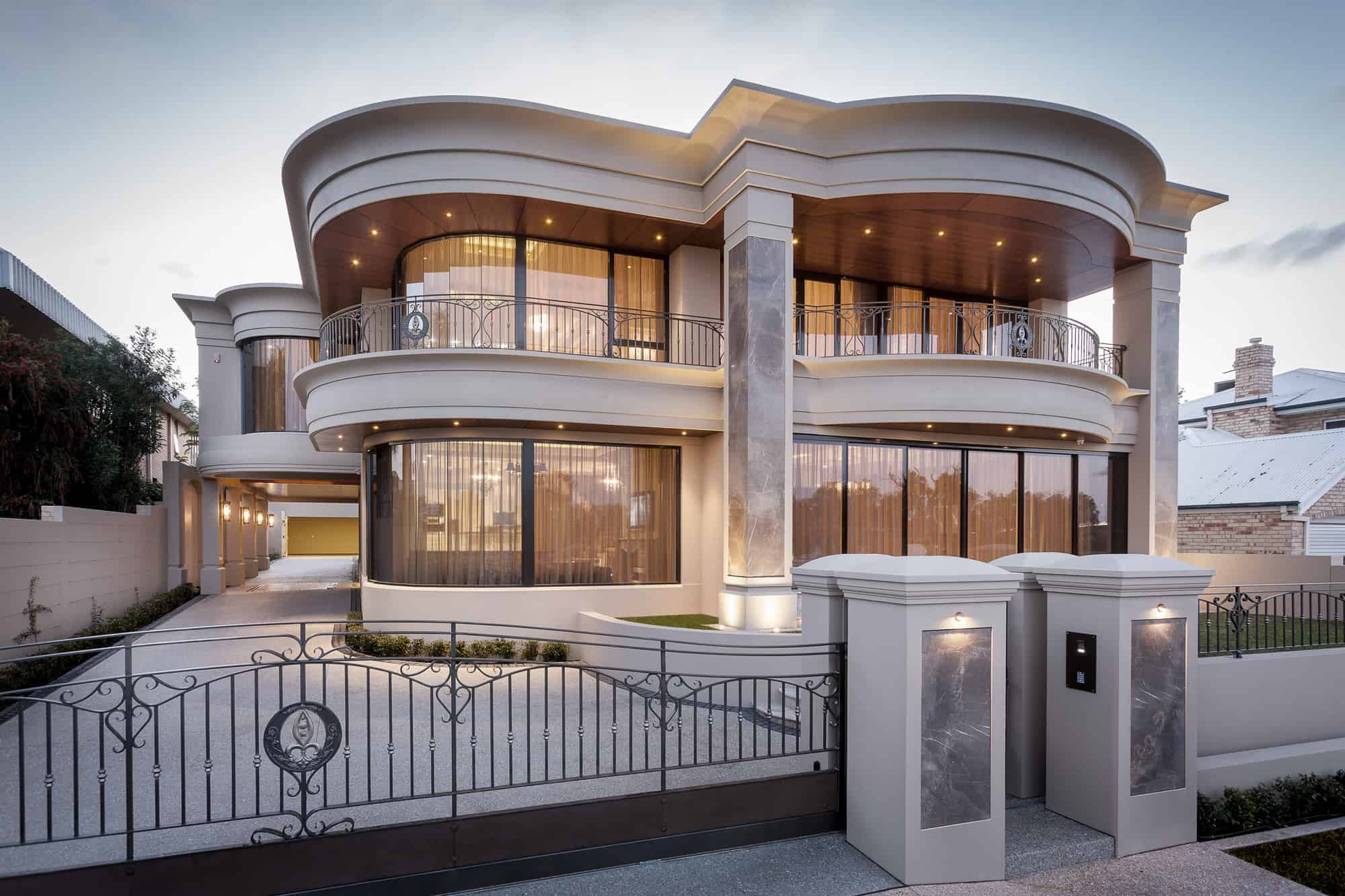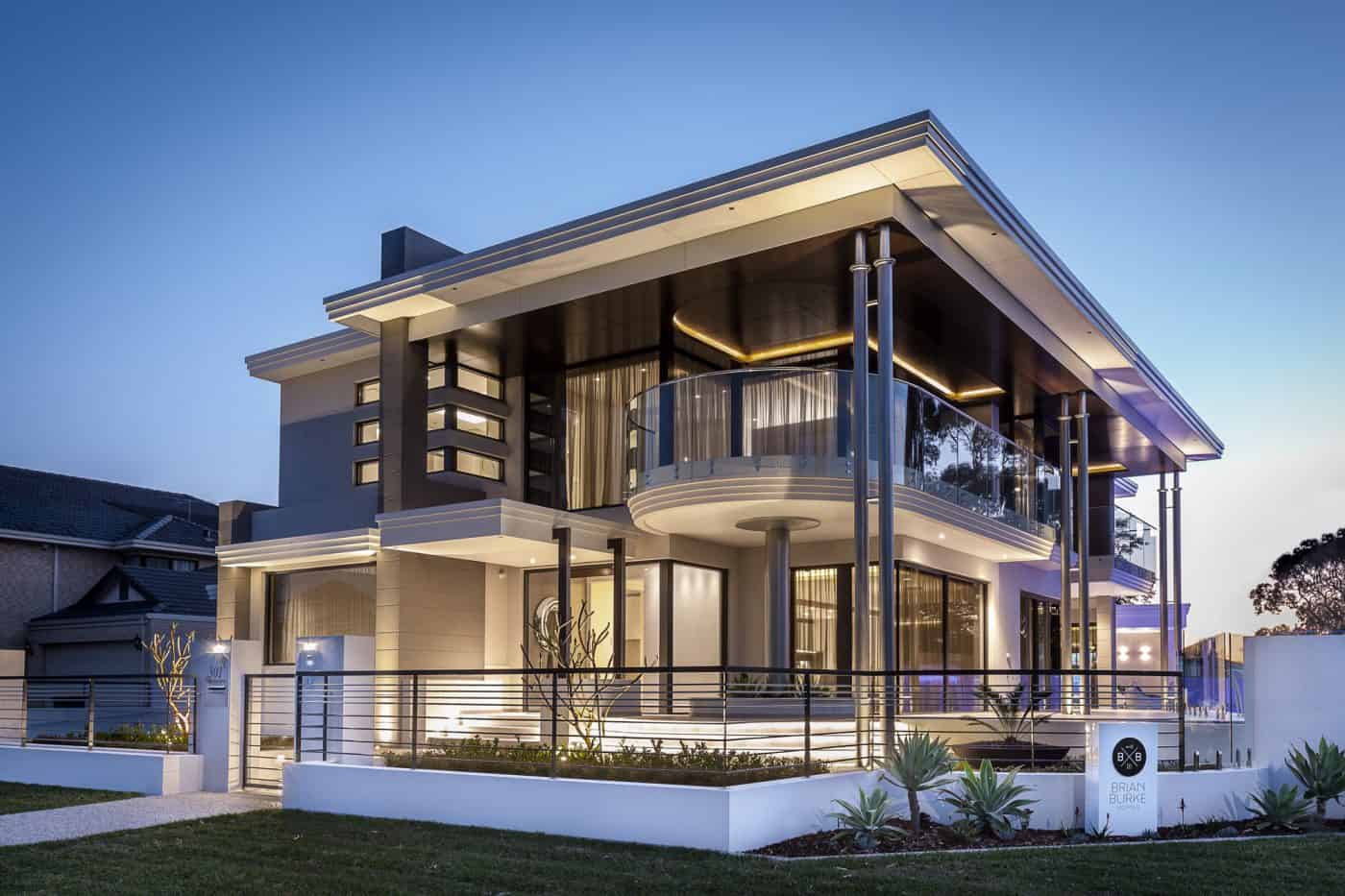This stately home presides over panoramic city views over the Swan River, with its three storeys perched atop a steeply rising site.
To harness this opportunity, a four car underground garage along with a bathroom, storage, a lobby for the stairs and a lift are nestled on the ground floor.
The second level offers two living zones, a formal entry, lounge and powder rooms to one side, and a sprawling family room, dining area and alfresco zone on the other.
A chef’s kitchen, cool room, scullery and three bedrooms complete this level, while at the home’s crest another two minor bedrooms with bathrooms and a vast master suite comprising a dressing room, magnificent ensuite and sprawling retreat with it’s own fireplace hold court.



