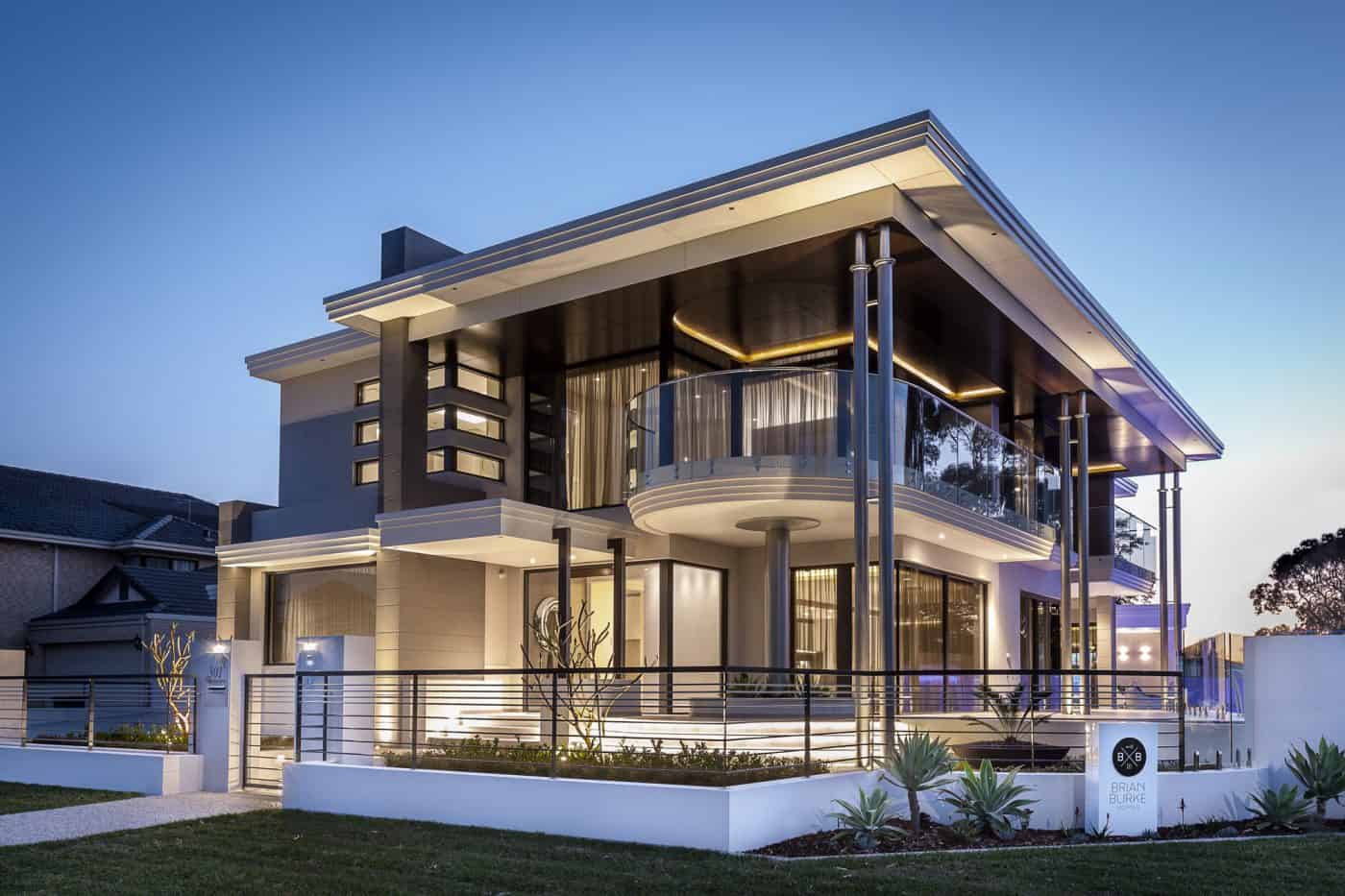In the heart of Dalkeith this family home has been designed around the natural topography of the block to create a staggered elevation that allows for side access to the 3 car underground garage.
With 350m2 on the ground floor this spacious home centres around the large kitchen, living, dining overlooking the alfresco and a large L shaped pool. Two self-contained guest suites, a lounge, theatre, gym and games room provides something for everyone on this level.
Two additional bedrooms, each with their own wardrobe and ensuite, site alongside the spacious master suite on the upper floor. A study is accessible through the master bedroom, allowing for peace and privacy from the day to day activity in the family home.
A two storey entry void, floating staircase, feature stone cladding, travertine floors and feature quartzite benchtops all combine to provide a warm and earthy interior that is both contemporary and luxurious.



